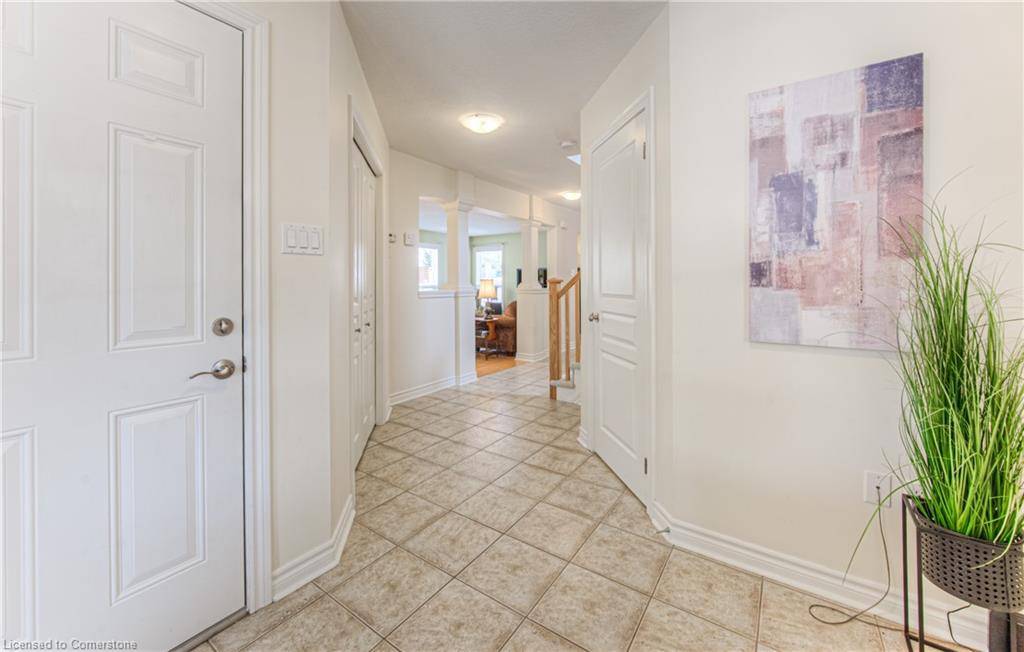$899,900
For more information regarding the value of a property, please contact us for a free consultation.
4 Beds
3 Baths
2,401 SqFt
SOLD DATE : 05/20/2025
Key Details
Property Type Single Family Home
Sub Type Detached
Listing Status Sold
Purchase Type For Sale
Square Footage 2,401 sqft
Price per Sqft $374
MLS Listing ID 40707256
Sold Date 05/20/25
Style Two Story
Bedrooms 4
Full Baths 2
Half Baths 1
Abv Grd Liv Area 2,401
Year Built 2007
Annual Tax Amount $5,829
Property Sub-Type Detached
Source Waterloo Region
Property Description
Welcome to this beautiful 4-bedroom, 2.5-bathroom home in Kitchener! Ideally located in a family-friendly neighborhood, this spacious home is just minutes from top-rated schools, parks, shopping, and highways. The main level features a bright and inviting living room with large windows that fill the space with natural light. The modern kitchen is a chef's dream, offering sleek black appliances, a spacious eat-in island, and plenty of cabinet storage. A convenient walkout to the backyard makes outdoor entertaining a breeze. The open-concept dining area flows seamlessly from the kitchen, providing the perfect setting for family meals and gatherings. Upstairs, you'll find all four bedrooms, including a generously sized primary suite with a walk-in closet and a beautiful 4-piece ensuite. A second-level laundry room adds extra convenience, making chores effortless.
With its prime location and thoughtful layout, this home is a must-see. Book your showing today!
Location
Province ON
County Waterloo
Area 3 - Kitchener West
Zoning R
Direction FISCHER-HALLMAN - MAX BECKER - HELENA FEASBY - RIEHM
Rooms
Basement Full, Unfinished
Bedroom 2 4
Kitchen 1
Interior
Heating Forced Air, Natural Gas
Cooling Central Air
Fireplace No
Window Features Window Coverings
Appliance Water Heater, Water Softener, Dishwasher, Dryer, Refrigerator, Stove, Washer
Exterior
Parking Features Attached Garage
Garage Spaces 2.0
Roof Type Asphalt Shing
Lot Frontage 29.99
Garage Yes
Building
Lot Description Urban, Near Golf Course, Highway Access, Library, Major Highway, Open Spaces, Park, Place of Worship, Playground Nearby, Public Transit, Quiet Area, Rec./Community Centre, School Bus Route, Schools, Shopping Nearby, Trails
Faces FISCHER-HALLMAN - MAX BECKER - HELENA FEASBY - RIEHM
Foundation Poured Concrete
Sewer Sewer (Municipal)
Water Municipal-Metered
Architectural Style Two Story
Structure Type Aluminum Siding,Brick
New Construction No
Others
Senior Community No
Tax ID 227274119
Ownership Freehold/None
Read Less Info
Want to know what your home might be worth? Contact us for a FREE valuation!

Our team is ready to help you sell your home for the highest possible price ASAP
Copyright 2025 Information Technology Systems Ontario, Inc.
GET MORE INFORMATION
Broker







