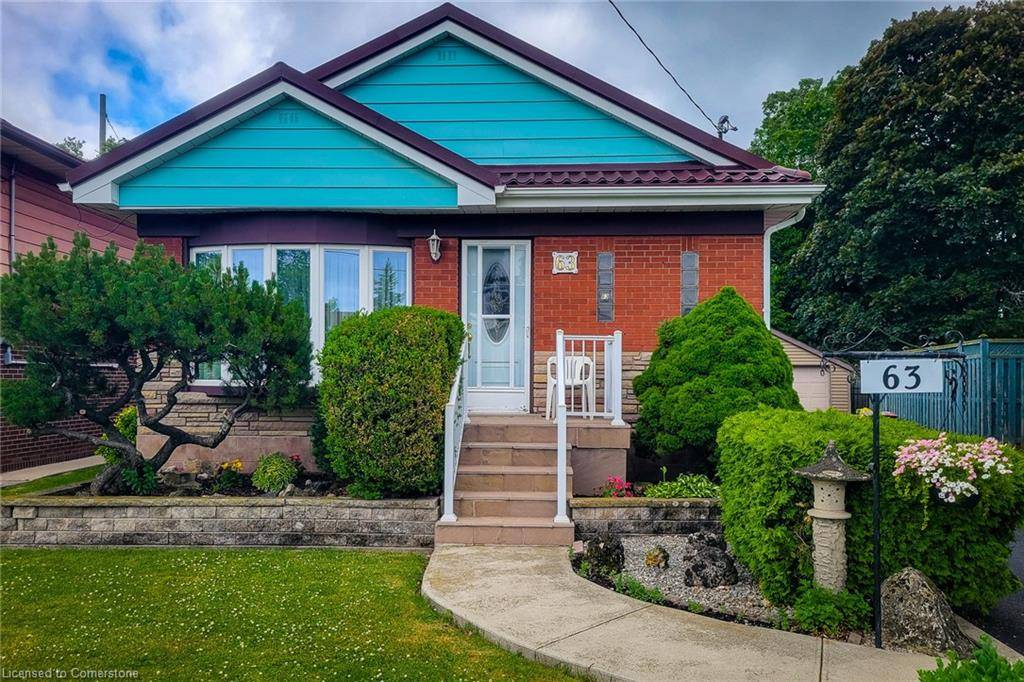3 Beds
1 Bath
1,316 SqFt
3 Beds
1 Bath
1,316 SqFt
OPEN HOUSE
Sun Jun 29, 2:00pm - 4:00pm
Key Details
Property Type Single Family Home
Sub Type Detached
Listing Status Active
Purchase Type For Sale
Square Footage 1,316 sqft
Price per Sqft $683
MLS Listing ID 40744865
Style Bungalow
Bedrooms 3
Full Baths 1
Abv Grd Liv Area 2,366
Year Built 1956
Annual Tax Amount $4,925
Property Sub-Type Detached
Source Hamilton - Burlington
Property Description
Location
Province ON
County Hamilton
Area 25 - Hamilton Mountain
Zoning C
Direction From Fennell Avenue East turn South unto Shirley then turn left unto Hardale Crescent
Rooms
Other Rooms Gazebo
Basement Full, Finished
Main Level Bedrooms 3
Kitchen 1
Interior
Interior Features Central Vacuum, Auto Garage Door Remote(s), Ceiling Fan(s), Floor Drains, Florescent Lights
Heating Electric Forced Air, Heat Pump
Cooling Other
Fireplace No
Window Features Window Coverings
Appliance Water Heater, Dryer, Stove, Washer
Laundry Electric Dryer Hookup, In Basement, Laundry Room, Sink, Washer Hookup
Exterior
Exterior Feature Canopy, Landscaped, Lighting
Parking Features Detached Garage, Garage Door Opener, Asphalt
Garage Spaces 2.0
Utilities Available At Lot Line-Gas
Waterfront Description Pond
View Y/N true
View Pond
Roof Type Metal
Handicap Access Accessible Public Transit Nearby
Porch Patio
Lot Frontage 44.66
Lot Depth 174.58
Garage Yes
Building
Lot Description Urban, Place of Worship, Public Transit, Rec./Community Centre, Schools
Faces From Fennell Avenue East turn South unto Shirley then turn left unto Hardale Crescent
Foundation Concrete Block
Sewer Sewer (Municipal)
Water Municipal
Architectural Style Bungalow
Structure Type Aluminum Siding,Brick,Vinyl Siding
New Construction No
Schools
Elementary Schools Huntington Park Elementary & Saint Margaret Mary Elementary
High Schools Sherwood High School & St Jean De Brebeuf
Others
Senior Community No
Tax ID 169960020
Ownership Freehold/None
GET MORE INFORMATION
Broker







