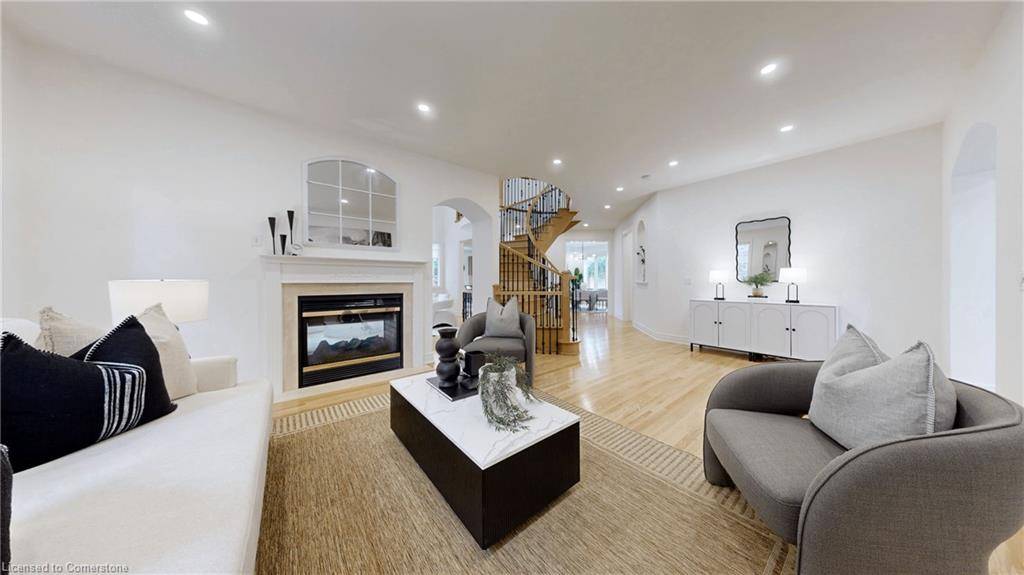4 Beds
4 Baths
4,177 SqFt
4 Beds
4 Baths
4,177 SqFt
OPEN HOUSE
Sat Jun 21, 2:00pm - 4:00pm
Key Details
Property Type Single Family Home
Sub Type Detached
Listing Status Active
Purchase Type For Sale
Square Footage 4,177 sqft
Price per Sqft $646
MLS Listing ID 40742396
Style Two Story
Bedrooms 4
Full Baths 3
Half Baths 1
Abv Grd Liv Area 4,294
Year Built 2006
Annual Tax Amount $11,427
Property Sub-Type Detached
Source Mississauga
Property Description
finished living space. It features a grand double-height entrance, an open living
room with a two-sided gas fireplace, and a curved staircase. The stylish dining
room boasts a coffered ceiling, and the kitchen, with a spacious breakfast room,
provides a bay window and easy access to the porch and backyard. Additional
conveniences include ample storage, a powder room, laundry/mudroom, and a
secondary staircase to the basement. Upstairs, the primary suite includes a
spa-like ensuite and walk-in closets. Two large bedrooms share a semi-ensuite,
while the fourth bedroom has its own ensuite and a window bench. The homes design
enhances openness and light. Located in Oakville's highly sought after Joshua
Creek, its close to top schools (Joshua Creek Elementary & Iroquois Ridge SS) ,
trails, parks, golf clubs, transport, highways, shopping, and places of worship,
offering timeless beauty and exceptional design.
Location
Province ON
County Halton
Area 1 - Oakville
Zoning RL8 sp:33
Direction Arrowhead Rd/Gamble St/Lyndhurst Dr
Rooms
Basement Development Potential, Full, Unfinished
Bedroom 2 4
Kitchen 1
Interior
Interior Features Central Vacuum, Auto Garage Door Remote(s), Built-In Appliances, Rough-in Bath, Water Meter
Heating Forced Air, Natural Gas
Cooling Central Air
Fireplaces Number 1
Fireplaces Type Gas
Fireplace Yes
Window Features Window Coverings
Appliance Water Heater, Dishwasher, Dryer, Gas Oven/Range, Range Hood, Refrigerator, Washer
Laundry Laundry Room, Main Level
Exterior
Exterior Feature Landscaped, Lawn Sprinkler System, Lighting, Privacy, Year Round Living
Parking Features Attached Garage, Garage Door Opener, Built-In, Interlock
Garage Spaces 2.0
Roof Type Asphalt Shing
Porch Porch
Lot Frontage 49.29
Lot Depth 115.01
Garage Yes
Building
Lot Description Urban, Rectangular, Paved, Arts Centre, Near Golf Course, Highway Access, Hospital, Library, Park, Place of Worship, Playground Nearby, Public Transit, Quiet Area, Rec./Community Centre, Schools, Trails
Faces Arrowhead Rd/Gamble St/Lyndhurst Dr
Foundation Poured Concrete
Sewer Sewer (Municipal)
Water Municipal, Municipal-Metered
Architectural Style Two Story
Structure Type Brick,Stone
New Construction Yes
Schools
Elementary Schools Joshua Creek
High Schools Iroquois Ridge
Others
Senior Community No
Tax ID 250632187
Ownership Freehold/None
Virtual Tour https://www.winsold.com/tour/364099
GET MORE INFORMATION
Broker







