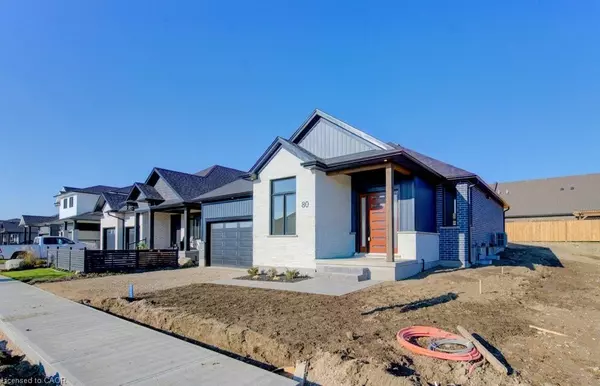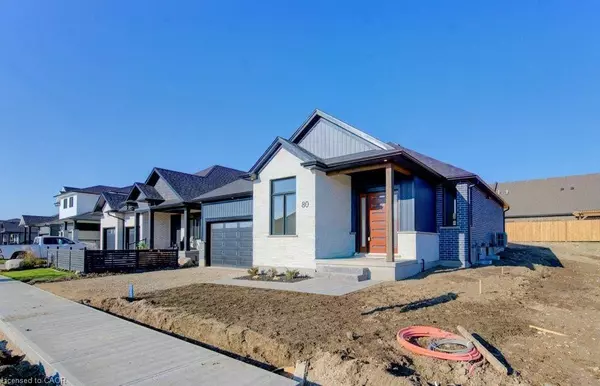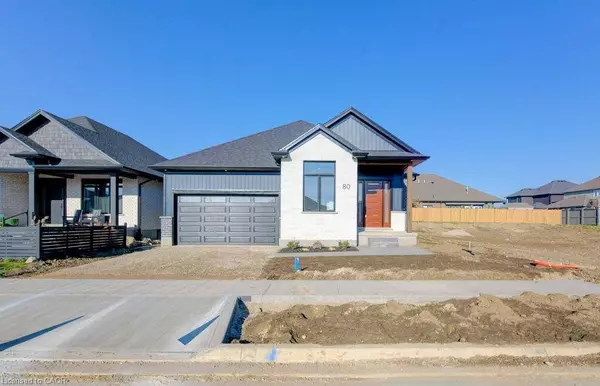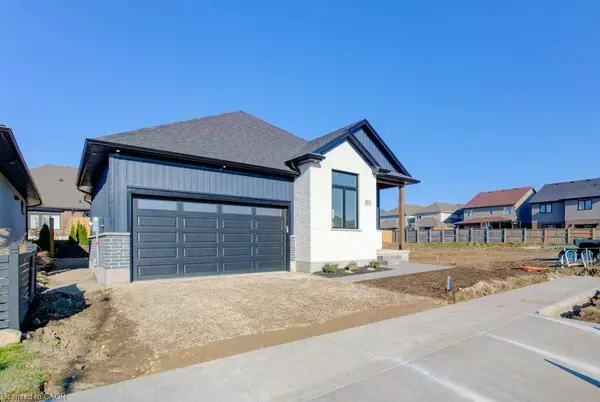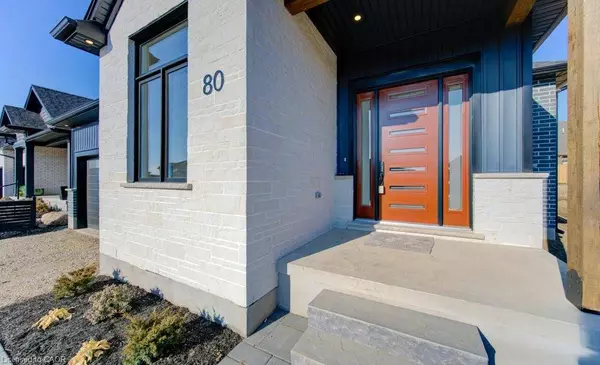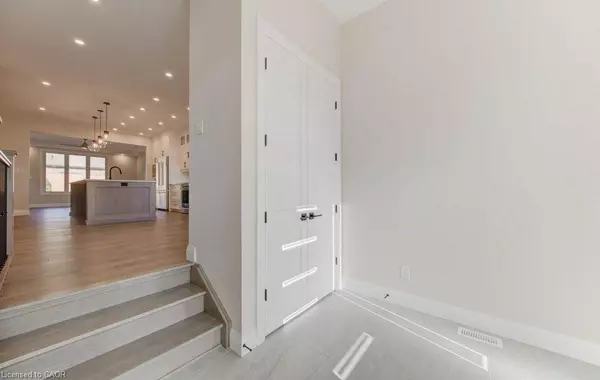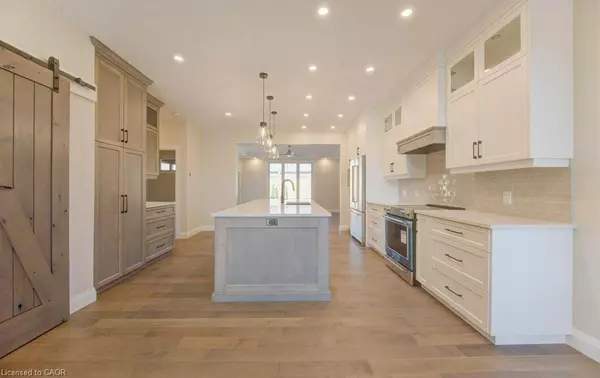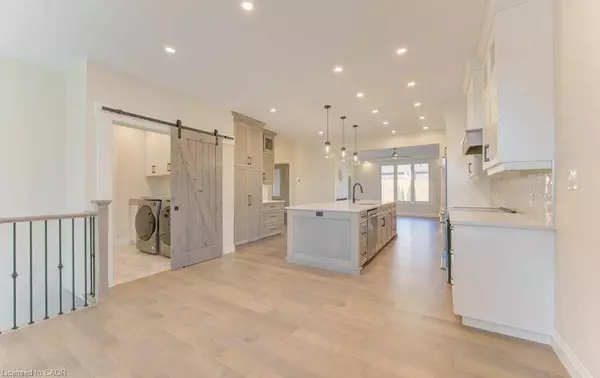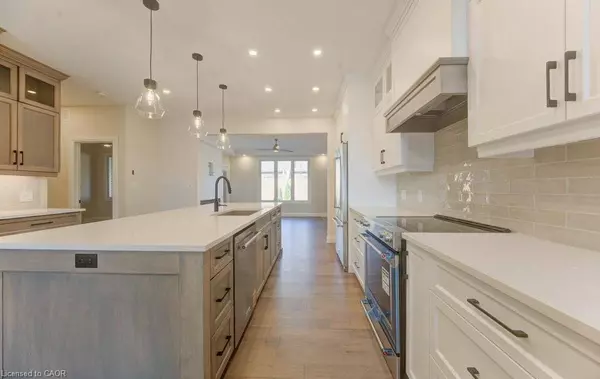
GALLERY
PROPERTY DETAIL
Key Details
Property Type Single Family Home
Sub Type Detached
Listing Status Active
Purchase Type For Sale
Square Footage 1, 650 sqft
Price per Sqft $757
MLS Listing ID 40787065
Style Bungalow
Bedrooms 5
Full Baths 3
Abv Grd Liv Area 2,686
Year Built 2025
Annual Tax Amount $1,606
Property Sub-Type Detached
Source Cornerstone
Location
Province ON
County Waterloo
Area 5 - Woolwich And Wellesley Township
Zoning R-5A
Direction From Waterloo: Turn left onto South Parkwood, house on right side.
Rooms
Basement Full, Finished, Sump Pump
Main Level Bedrooms 3
Kitchen 1
Building
Lot Description Urban, Rectangular, Near Golf Course, Highway Access, Library, Playground Nearby, Rec./Community Centre, Trails
Faces From Waterloo: Turn left onto South Parkwood, house on right side.
Foundation Concrete Perimeter, Poured Concrete
Sewer Sewer (Municipal)
Water Municipal-Metered
Architectural Style Bungalow
Structure Type Board & Batten Siding,Brick,Concrete,Stone,Vinyl Siding
New Construction Yes
Interior
Interior Features Auto Garage Door Remote(s), Ceiling Fan(s), Central Vacuum Roughed-in, In-law Capability, Wet Bar
Heating Forced Air, Natural Gas, Heat Pump
Cooling Humidity Control, Other
Fireplaces Number 2
Fireplaces Type Electric
Fireplace Yes
Appliance Bar Fridge, Water Heater Owned, Water Softener, Dishwasher, Dryer, Hot Water Tank Owned, Microwave, Range Hood, Refrigerator, Stove, Washer
Laundry Main Level
Exterior
Parking Features Attached Garage, Garage Door Opener
Garage Spaces 2.0
Roof Type Asphalt Shing
Porch Deck
Lot Frontage 50.0
Lot Depth 105.03
Garage Yes
Others
Senior Community No
Tax ID 222331182
Ownership Freehold/None
Virtual Tour https://youriguide.com/80_s_parkwood_blvd_elmira_on/
